 .It all started with our ancestors, seeking protection from the extreme elements in the caves of rocks. There is evidence of painted caves dated back to 25000 BC. Although this wasn’t the most ideal living conditions, the shelter allowed them to stay warm, dry and relatively safe. As humans have evolved and adapted, so have their living situations. From mud, to bones, to Styrofoam; in this article we will go through the evolution of homes and the journey of settling on the most revolutionary materials used today. Mammoth Bone Hut – 16000 BC Mammoth bone dwellings were constructed by Paleolithic hunter-gatherers in Europe. This home was made from a, now extinct, giant, hairy, large-tusked elephant. The mammoth provided meat, skin, fuel for fires, and in this case, housing for the hunter-gatherers. Hide Tent – 11000 BC 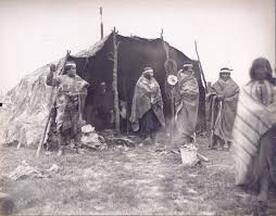 Around this time, humans started using animal hides for shelter from the cold. The insulation served these people well and the tent itself has evolved to what we all use for camping and ice fishing today. Mud-Brick – 8000 BC 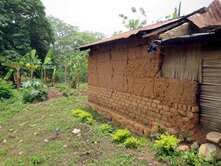 Mud-brick came about in warmer regions where little timber was available. It is an air-dried brick made from loam, mud, sand and water, bound with rice husks or straw. This type of housing was long-lasting and had great insulation Stilt House – 1200 BC 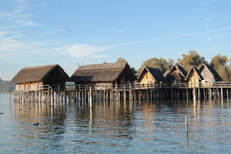 Stilt houses were created in areas that were prone to flooding. To prevent a flooded house or even mould, the houses would be raised above the ground on stilts. Timber Frame – 1st Century 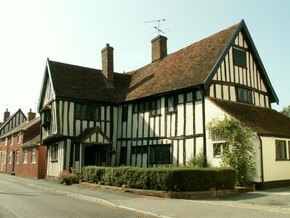 Timber framed homes started popping up within the 1st century. This method of building is one that has continued to progress, all the way to our day. It is effective but can be timely and has its limitations. Cob House – 11th Century 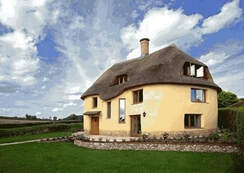 Cob is a natural material made up of subsoil, water, and fibrous material. Cob’s key benefit is its fire resistance. This type of home also has great thermal mass as they have thick walls. Yurt – 12th Century 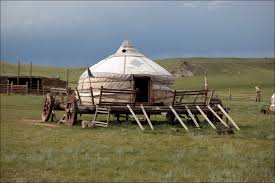 A Yurt is a form of tent that was traditionally made with hide. The Yurt has complex design of bamboo or wood laced together to create the basic shape. Although this type of home is not fire-proof or very insulative, it was a way to move your home where you go. Beaux Arts – 18th Century  Beaux Arts architecture was a type of building style originating in France. It used modern materials for the time like iron and glass. This style influenced the style of architecture in America in the late 1800s to early 1900s. Modern Pre-Fab – 20th Century 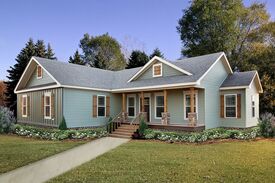 Prefabricated homes are houses that are designed and manufactured off-site. The piece are shipped to the designated site and the building is constructed there. This kicked off in the mid 1900’s and by around 1950, 10% of American homes were prefab homes. Geodesic Dome – 20th Century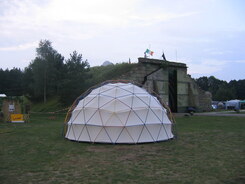 The first geodesic dome was built after World War I. It was hoped that this type of home would help with the postwar housing crisis. The original designer thought of the dome home concept as an air-deliverable service allowing homes to be built and transported to wherever the site was. Unfortunately, this concept didn’t take off very far for residential homes, as the materials and construction costs are quite high. Styrofoam Dome – 20th Century 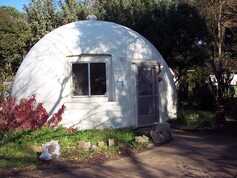 Another dome concept is the Styrofoam dome home. Using the idea of the monolithic dome, such as the igloo. This is an incredible design for insulation, however, you can image how difficult it can be to fit your furniture in a sphere-shaped home. Structural Insulated Panel Homes - 21st Century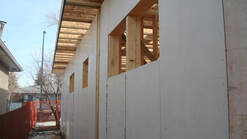 Structural Insulated Panel System homes, or SIPS, are modern, durable homes that are designed for optimal living. With the freedom of design with the pre-fabricated concept, coupled with the benefits of the high r-value insulation, this home is perfect for all conditions. Not to mention the fire-proof, water-proof and mould-proof material. A home built with SIPS is guaranteed to save you time, money and stress. For more information on how to get a SIPS house for your next home, call us at (780) 760-0624.
0 Comments
Leave a Reply. |
ABOUT MAGWALL BUILDING SYSTEMS.MagWall is a revolutionary company providing leading-edge home building and insulating through Structural Insulated Panel Systems (SIPS). Articles
All
|
|
MagWall Building Systems
9922 78 Ave NW Edmonton, Alberta T6E 1N5 (780) 760-0624 |
Managed by Magwall Building Systems
Site Design By Big Shot Digital Media

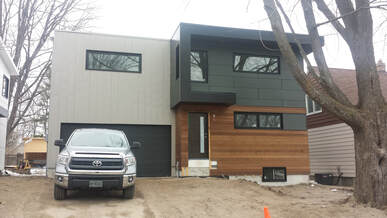
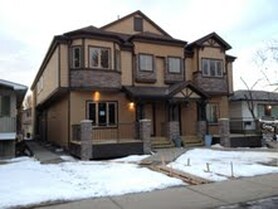
 RSS Feed
RSS Feed