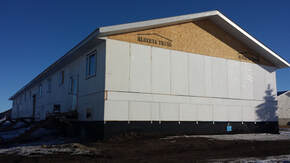 Structural Insulated Panels are designed and pre-manufactured to meet your own requirements. Not only does the SIP system bring so much flexibility and freedom to the designers and architects, it allows for an extremely quick build time. SIPS is the process of speedy on-site construction, with minimal waste, as the panels are shipped off to site after they have been fabricated. SIPS building takes a quarter of the time of traditional building methods, meaning your build projects will become more profitable. The reason for the decrease in time needed for construction is because the number of materials and elements needed for the construction is drastically reduced. A normal build time for a structural insulated panel system will be about 1-2 weeks, depending on the intricacy of the design. That includes the entire structure! Walls, roofs, flooring…it can all be done in such a short amount of time. Once the windows, external cladding and roofing are fitted, the building will be watertight and trades can begin on the internal work. One of the most amazing aspects of the SIP system is the flooring process. SIP builds can have a wide range of flooring options, and is designed to allow utilities to run through it without any need for drilling or notching. Because of how easy it is to install, and the reduced requirements once set, SIPS flooring can be completed in just a few hours. Compare this to the 3-5 days that conventional flooring would take. With benefits like this, it’s a no-brainer to utilize these panels in a build. Not only is the SIP system faster, but at MagWall, we ensure that we create a more beneficial home as well. We manufacture all of our panels with the latest knowledge in material science to create the most durable and cost-effective materials, specifically with you in mind. This means that you will get a speedy build and a guaranteed high-quality home. Give us a call today! (780) 760-0624 -MagWall Building Systems
0 Comments
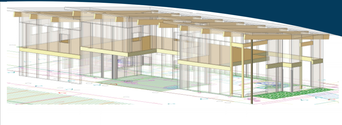 The concern of mortgage companies not accepting our revolutionary form of building, occasionally comes up with our clients. We understand that there are many moving parts when it comes to constructing a building and this is one of them that you don’t want to worry about. It used to be that mortgage and insurance companies only accepted traditional methods of building such as brick and block. The reason for this is that these types of construction were established due to the length of time they’ve been around. However, since timber construction has become more and more commonly used over the decades, it has begun to be accepted by mortgage and insurance companies.  It’s true that Structural Insulated Panel System construction is much younger, but it is a variation of timber building that has been used for decades now. Since SIPS has been proven time after time to be a safe and effective method of building, the system is now mortgageable in line with every other type of construction. The number of insurance companies who recognise SIPS as a standalone method of construction is increasingly growing. This means that it’s becoming easier for builders to be approved when building with SIPS. Eventually the hope is that insurance companies will recognize the Structural Insulated Panel System as a higher form of construction and push for more and more to be made.
 .It all started with our ancestors, seeking protection from the extreme elements in the caves of rocks. There is evidence of painted caves dated back to 25000 BC. Although this wasn’t the most ideal living conditions, the shelter allowed them to stay warm, dry and relatively safe. As humans have evolved and adapted, so have their living situations. From mud, to bones, to Styrofoam; in this article we will go through the evolution of homes and the journey of settling on the most revolutionary materials used today. Mammoth Bone Hut – 16000 BC Mammoth bone dwellings were constructed by Paleolithic hunter-gatherers in Europe. This home was made from a, now extinct, giant, hairy, large-tusked elephant. The mammoth provided meat, skin, fuel for fires, and in this case, housing for the hunter-gatherers. Hide Tent – 11000 BC  Around this time, humans started using animal hides for shelter from the cold. The insulation served these people well and the tent itself has evolved to what we all use for camping and ice fishing today. Mud-Brick – 8000 BC 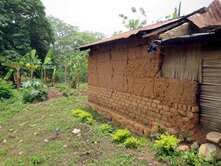 Mud-brick came about in warmer regions where little timber was available. It is an air-dried brick made from loam, mud, sand and water, bound with rice husks or straw. This type of housing was long-lasting and had great insulation Stilt House – 1200 BC  Stilt houses were created in areas that were prone to flooding. To prevent a flooded house or even mould, the houses would be raised above the ground on stilts. Timber Frame – 1st Century 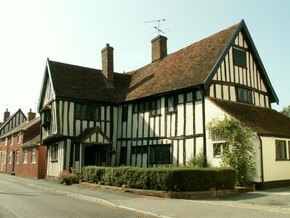 Timber framed homes started popping up within the 1st century. This method of building is one that has continued to progress, all the way to our day. It is effective but can be timely and has its limitations. Cob House – 11th Century 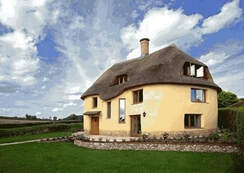 Cob is a natural material made up of subsoil, water, and fibrous material. Cob’s key benefit is its fire resistance. This type of home also has great thermal mass as they have thick walls. Yurt – 12th Century 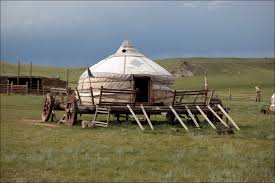 A Yurt is a form of tent that was traditionally made with hide. The Yurt has complex design of bamboo or wood laced together to create the basic shape. Although this type of home is not fire-proof or very insulative, it was a way to move your home where you go. Beaux Arts – 18th Century  Beaux Arts architecture was a type of building style originating in France. It used modern materials for the time like iron and glass. This style influenced the style of architecture in America in the late 1800s to early 1900s. Modern Pre-Fab – 20th Century 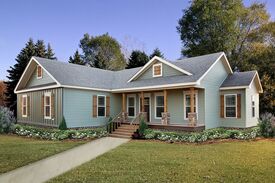 Prefabricated homes are houses that are designed and manufactured off-site. The piece are shipped to the designated site and the building is constructed there. This kicked off in the mid 1900’s and by around 1950, 10% of American homes were prefab homes. Geodesic Dome – 20th Century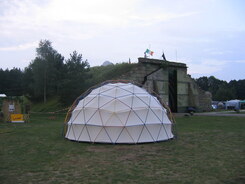 The first geodesic dome was built after World War I. It was hoped that this type of home would help with the postwar housing crisis. The original designer thought of the dome home concept as an air-deliverable service allowing homes to be built and transported to wherever the site was. Unfortunately, this concept didn’t take off very far for residential homes, as the materials and construction costs are quite high. Styrofoam Dome – 20th Century 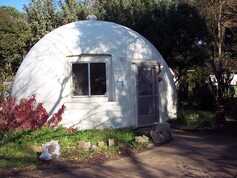 Another dome concept is the Styrofoam dome home. Using the idea of the monolithic dome, such as the igloo. This is an incredible design for insulation, however, you can image how difficult it can be to fit your furniture in a sphere-shaped home. Structural Insulated Panel Homes - 21st Century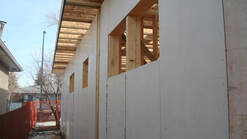 Structural Insulated Panel System homes, or SIPS, are modern, durable homes that are designed for optimal living. With the freedom of design with the pre-fabricated concept, coupled with the benefits of the high r-value insulation, this home is perfect for all conditions. Not to mention the fire-proof, water-proof and mould-proof material. A home built with SIPS is guaranteed to save you time, money and stress. For more information on how to get a SIPS house for your next home, call us at (780) 760-0624.
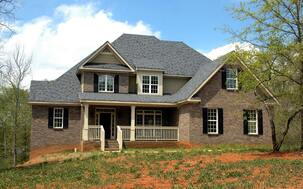 How long does a SIPS home last compared to a brick home? Although Structural Insulated Panel Systems have been built in North America for many decades, it is a new concept to many builders throughout USA and Canada. Due to this advanced construction process seeming so new, a common question pertaining to SIPS is how long it will last. Often the longevity they look to compare it with is that of a brick home, since they are known for their durability and longevity. Through effective installation of a membrane, both in and out of the building, a SIPS building should be comparable to a brick home, with many more benefits. Though a brick home is generally projected to last 100 years, and a SIPS home should last at least 60, the benefits of a SIPS building far outweigh any other. A SIP system allows for much more effective insulation, extreme fire resistance, and incredible mould and mildew resistance. There is an immense amount of more features and benefits that a SIPS home can provide for sustainability and cost-effectiveness which can be found throughout our site. What is the difference in cost between a SIPS and brick house? Initially, it may seem like a SIPS home is more expensive than a brick home when you look at the initial costs. Design, manufacture, installation, are all key factors of building a home where SIPS is usually more expensive. However, since the on-site construction is much quicker (4x on average), the overall building price is generally around the same. All-in-all, even if the SIPS construction cost comes out more expensive, you will make up for it with the energy efficiency in the long run. What external finished can be used on a SIPS home? The thing about a home, made with a structural insulated panel system is that there are no real limitations to the external finish you can use. Whether it’s timber cladding, metal cladding, stonework, or even brickwork slips, they will all work well and look beautiful! If you have any concerns about the longevity of a SIPS home, its cost, or even how the final product will look, don’t hesitate to contact us! -MagWall Building Systems There are so many benefits to building a home or commercial building with structural insulated panels. Some of the commonly mentioned benefits are mould-resistant, fire-proof and energy efficiency. I would like to dive deeper into this topic and discuss some of the major benefits of SIPS that are less commonly known. Airtightness Since the SIPs are designed and created in a factory, rather than timber frames cut on-site, it allows the build to be more dimensionally precise when they are assembled into a home. This limits the number of gaps in the construction of the oriented strand boards (OSBs). This, combined with the minimal levels of air leakage from the insulation core, makes for the most effective airtight achievements for any building project. Reduced Cold Bridging “Cold bridging” is a term used to refer to the parts of the house that connect from the outside of the building to the inside. This obviously affects the thermal efficiency of the building. In a timber frame building, the spacing between the vertical studs is half as wide as the spacing between a SIPS wall’s studs. This means poorly performing timber will be reduced by half, drastically lowering the repeated cold bridging. Speedy Construction Since SIPs are manufactured in a factory, the environment is dry and safe. This reduces the time needed to erect the building. A typical 200m ² home could take as little as 10 days to fabricate and about a week to build on site. Creative Design The design opportunities are endless when building with structural insulated panels. Whether you’re looking for a large open contemporary plan with flexible space, or a traditional home design, it’s achievable. Since the roof panels are structural, vaulted ceilings and glazed gables are a common design for the SIP system. There are so many incredible benefits to using SIPS for a building. For more information contact our team to learn how SIPS can benefit your next construction project. -MagWall Building Systems 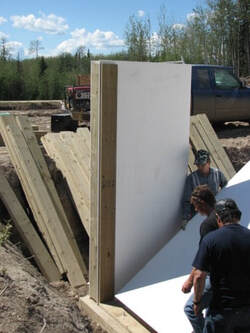 Magnesium Oxide (Magnesia) Board, or MgO Board, is a product that is used to totally eliminate the worst problems architects, engineers and contractors must face. Meaning an easier process from design to build. With Magnesia boards, you can expect to spend less on construction costs and reduce the maintenance expenses drastically. Not only do MgO Boards provide an easier and more cost-effective building method, but it provides a healthier, more durable, and energy efficient home for your family. The traditional building material such as, wood, gypsum, and cement, cannot stand up to the superior performance of this technologically advanced building material. What makes MgO Board such a good investment? Not only will this product last for a life-time, Magnesia Board is essentially impermeable to: -Water -Fire -Pests/Insects -Chemical -Mould Not to mention, MgO Board is entirely non-toxic and is the safest option for you, your family, as well as the environment. Wherever gypsum and fibre-cement products are being utilized, Magnesia Boards can be used as a greater substitute. These boards can be installed for: -Interior Walls -Ceilings -Exterior Walls -Siding and Trim Why is MgO Better for the environment? Magnesia Board has an extremely low carbon-footprint. It can be recycled or re-purposed. MgO actually contributes to cleaner landfills as it is classified as a mineral. When MgO is ground to powder is becomes a soil amendment. Overall, there’s really no excuse NOT to use MgO boards in the building of your home. It’s safer, healthier, stronger, cheaper, longer-lasting, and all around a higher quality product. If you have any questions about using Magnesium Oxide Boards in building , you can call us at (780) 760-0624. -MagWall Building Systems 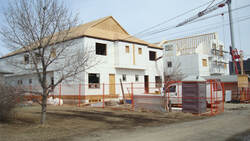 1. Our SIPS is Extremely Cost-Effective At MagWall Building Systems, we know that our structural insulated panels are a much better buy than any other insulation system. The thermal performance of a building system should be an issue addressed with the highest of concern for consumers today. Why? Because the better the insulation, the less money you spend on a continual basis to keep your home the right temperature. Our Structural Insulated Panel System offers the highest R-value for the lowest cost. Unlike panels using isocyanurate or fibre-glass, the R-value of our expanded polystyrene foam remains stable throughout the entire life of the structure. Not only do these benefits make for a much more cost-effective insulation in the long-run, it also ensures you save money in the beginning as well. Our system fits together quicker and more simply than any other conventional framing, meaning overall savings on “man-hours”. All-in-all, SIPS is not only a smarter system, but more cost-effective. 2. The Ease of Installation is Unparalleled Simplicity is key when it comes proper building. The SIP system allows for quicker and easier install than a stud wall with much more benefits. The double surface connection system with foam sealing makes the system vert efficient and simple to build. For example, an experienced crew, like MagWall’s, can expect a 2 000 sq. ft. home to be enclosed within a week. 3. Manufacturing with SIPS Allows For High Flexibility The nice part about our SIPS is that the panels can be digitally planned out ahead of time and pre-cut at our facility. Pre-cutting prevents on-site waste and reduces crane rental fees. Another way you will save money! The basic SIP can be utilized in all sorts of building plans. For the floor, wall, roof or foundation, in residential or commercial. Our designs have great versatility because of our manufacturing flexibility. 4. Our SIPS are Environmentally Friendly At MagWall, we use EPS (expanded polystyrene) foam cores to ensure a product that will be beneficial for many, many years ahead. With all the benefits that EPS provides, we understand the importance of using a product that is safe for the environment. General insulation products such as polyurethane, use chlorofluorocarbons (CFC) to be manufactured. CFC is a light gas that can escape from the polyurethane, reducing the R-value and contributing to negative side-effects in the air around us. Our EPS, used in our Structural Insulated Panel System, uses captured air to be created into the product. This means a steady R-value for a life-time and beyond, while giving you the peace of mind, knowing there are no harmful materials in your home. Overall, the benefits of SIPS outweigh any other form of home building and insulating. From the price, to the safety of your family, SIPS is the way to go. |
ABOUT MAGWALL BUILDING SYSTEMS.MagWall is a revolutionary company providing leading-edge home building and insulating through Structural Insulated Panel Systems (SIPS). Articles
All
|
|
MagWall Building Systems
9922 78 Ave NW Edmonton, Alberta T6E 1N5 (780) 760-0624 |
Managed by Magwall Building Systems
Site Design By Big Shot Digital Media

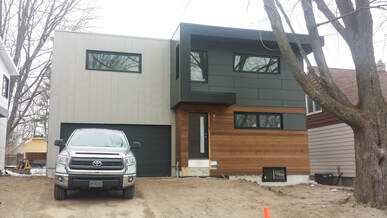
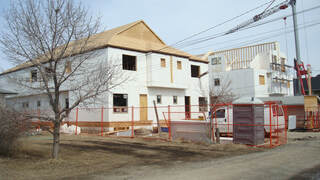
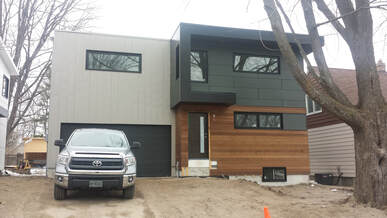
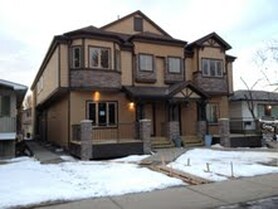
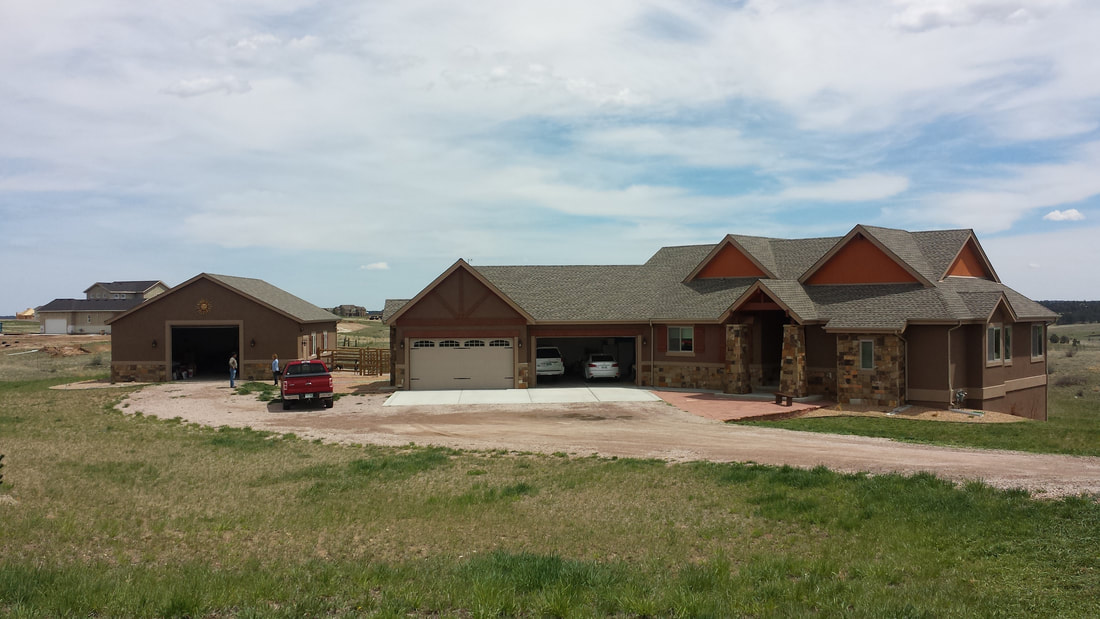
 RSS Feed
RSS Feed